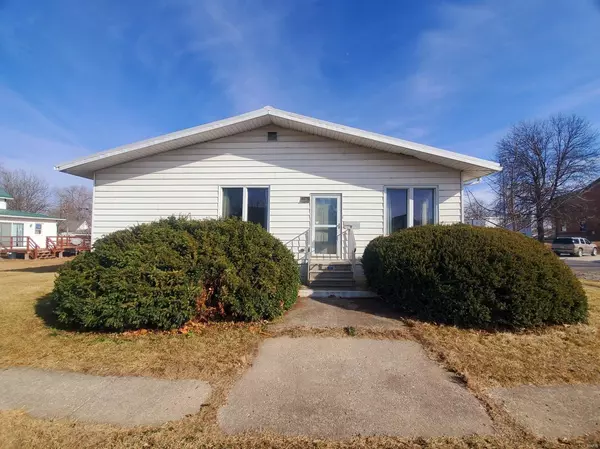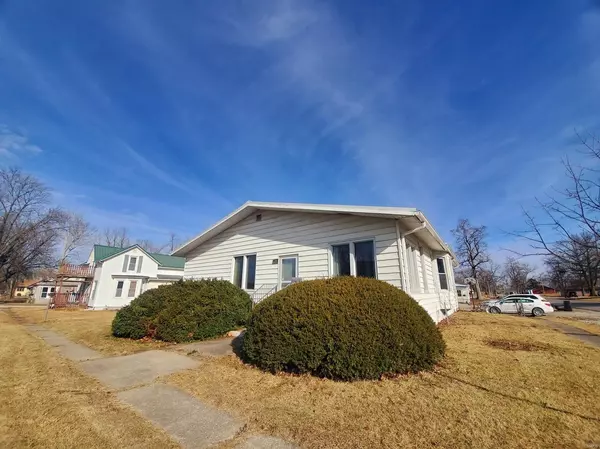$150,000
$169,500
11.5%For more information regarding the value of a property, please contact us for a free consultation.
3 Beds
2 Baths
2,098 SqFt
SOLD DATE : 05/30/2025
Key Details
Sold Price $150,000
Property Type Single Family Home
Sub Type Single Family Residence
Listing Status Sold
Purchase Type For Sale
Square Footage 2,098 sqft
Price per Sqft $71
MLS Listing ID 25005957
Sold Date 05/30/25
Bedrooms 3
Full Baths 2
Year Built 1950
Lot Size 6,970 Sqft
Acres 0.16
Lot Dimensions 70x100
Property Sub-Type Single Family Residence
Property Description
Wait until you see this interior: original woodwork, custom hardwood floors, wood trim, double doors, cedar closets & more in this Kahoka, MO home. With a nice corner lot location this 2,098 sq ft home offers a sunny interior, big rooms, a full basement, attached 4-car garage and so much more. Walk through the front door into a sunny enclosed porch that would serve as an ideal home office, sitting room or play room. You'll love the hardwood floors in the spacious living & dining rooms. The bedrooms feature cedar-lined closets, and the bathroom includes an attached laundry room/second bath with a shower & additional sink. The full basement offers a ton of extra storage space, a full bath and handy utility room. With carpet and fresh white walls, it would make a wonderful play area, home office, family room, or divide it to make more bedrooms. A handy workshop space off the garage offers more storage, and with the deep garage bays you can easily park 4 cars here!
Location
State MO
County Clark
Area 675 - Northeast Missouri
Rooms
Basement Bathroom, Full, Sump Pump
Main Level Bedrooms 3
Interior
Interior Features Workshop/Hobby Area, Separate Dining, High Ceilings, Historic Millwork, Walk-In Closet(s), Eat-in Kitchen, High Speed Internet, Tub, Entrance Foyer
Heating Forced Air, Electric
Cooling Central Air, Electric
Flooring Carpet, Hardwood
Fireplaces Type Recreation Room
Fireplace Y
Appliance Electric Water Heater, Dryer, Washer
Laundry Main Level
Exterior
Parking Features true
Garage Spaces 4.0
Building
Lot Description Corner Lot, Level
Story 1
Sewer Public Sewer
Water Public
Architectural Style Traditional, Other
Level or Stories One
Structure Type Aluminum Siding
Schools
Elementary Schools Black Hawk Elem.
Middle Schools Clark Co. Middle
High Schools Clark Co. High
School District Clark Co. R-1
Others
Ownership Private
Acceptable Financing Cash, Conventional
Listing Terms Cash, Conventional
Special Listing Condition Standard
Read Less Info
Want to know what your home might be worth? Contact us for a FREE valuation!

Our team is ready to help you sell your home for the highest possible price ASAP
Bought with Jennifer Wood
Real Estate Advisor | License ID: 2004026979
+1(314) 817-8178 | julie@lovethelou.homes







